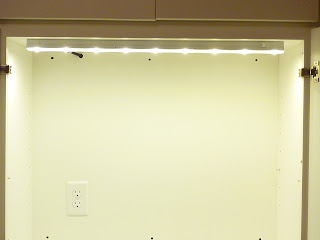It's finished. And we're certain of this because we paid the final bill. Ouch. Not really, as far as kitchens go, and what ours had to have done to it, but still... ouch.
But let me not revel in the pain of the payment, but instead the beauty of an amazing kitchen. I'll try to show before and afters... if I can. And blogger cooperates.
Same view. Only fridge and stove/oven are switched. And new cabinets. And tiles. And lighting. But it's still green and white. Only before it was cream. And really, really bad. And it wasn't our intention to keep it the same. Except the cabinets had to be white. It's a requirement of the time period. There were more before. But they weren't accessible or good. The one in the top picture by the dishwasher (which didn't work) was actually just an open hole with an extension cord hooking the dishwasher and the garbage disposal up to something in the basement. No, that's safe. It's not a problem. And you can see that we have drawers and cabinets on either side of the fridge which weren't there before.

 |
 |
So these may be difficult to understand. The top is the view from the same side of the kitchen as the first, but different angle. And then two closeups of odd features. An old dresser, converted into drawer space (thanks for the effort) and a "bump out" which is actually the staircase going down in the basement.

The top two pictures are what replaced the bump out and the dresser. It's a wall of pantry. The cabinet over the bump out features the coffee pot and mixer, and hidden in the pantry is the microwave. And I LOVE the red granite I wish pictures did it justice.
Another view of the sink side, etc. Yes, stainless steel. It scratches. Easily. But I guess it's actually supposed to. That is NOT a black cat sitting in the corner. It's knives.
SO SO SO love this sink. Farmhouse. Nothing else ever again if I can help it. And windows that open. BRAND new windows that open. No gel caulk sealing them shut.
This island doesn't really look like much.
But boy, is it handy. I can roll it right over to the stove top, if I need it.
Or over to where the MIXER is. So, I load it up from the baker's pantry, and roll it over to the mixer. Seriously. Amazing.
I made this narrow pantry the baker's pantry and place for tall things that don't fit in other spaces. I love working on this particular slab of granite, because the trash can pulls right out, and one can slide trash right on in.
Cool, huh?
There are two of these pendant lights. One for over the sink, and the other over the granite by the trash can. That window looks into the TV room. Steve likes to wave to me from there...
The light in the window reflection is the main light in the kitchen.
This is a little tall for me, but I can reach them when I need them. Although, I may put something else there, eventually.
This is in the corner of the sink side counter. The butter churn is the one my father used on the farm in North Dakota, when he was growing up. Cool. huh? And I love these coffee cups and especially how cool they really are, and to me, how cool God is. My friend Gayla gave them to us for our Wedding. I liked them, but didn't have a place for them. No counter space to spare and didn't really match. our OLD kitchens, that is. But GOD knew we were getting a NEW kitchen. And they are perfect. And I LOVE that.
Close up of the vent hood. So glad we chose this instead of a big microwave.
Cool faucet. THis was before the backsplash was added.
View from the back door.
Big drawers. Good for holding things.





















































